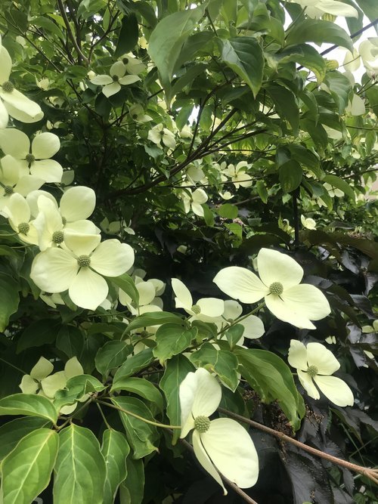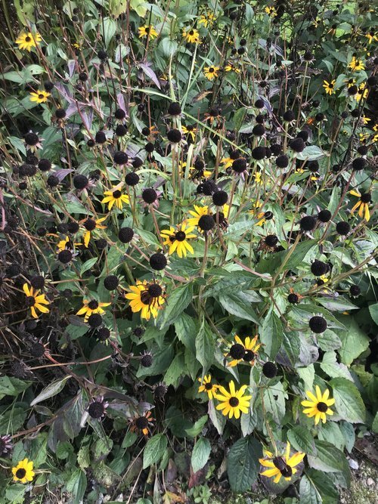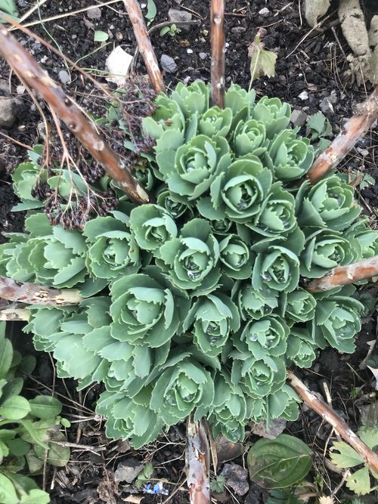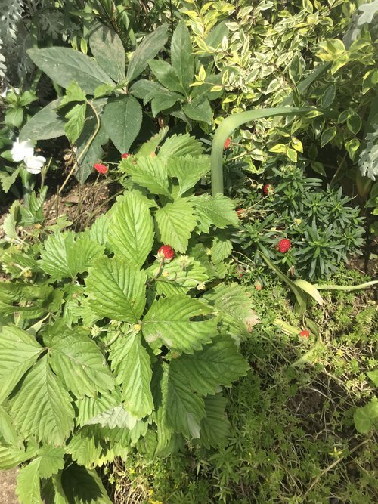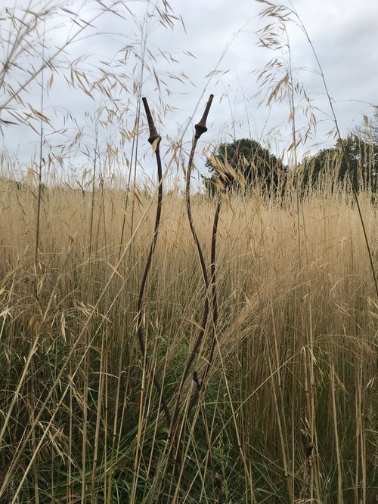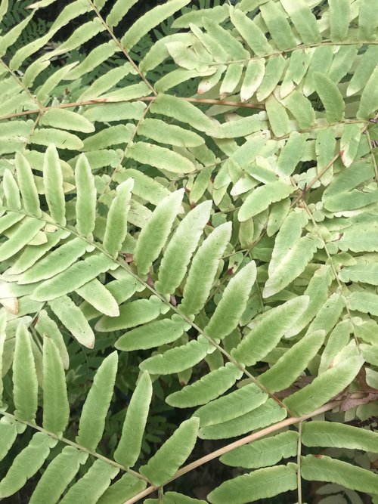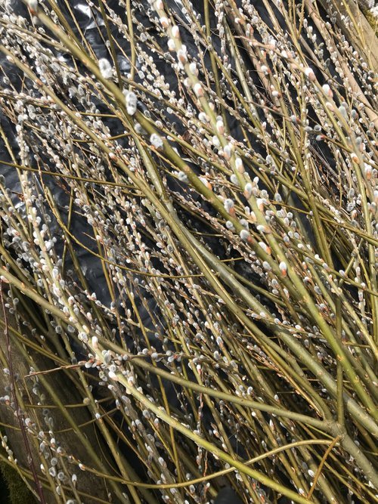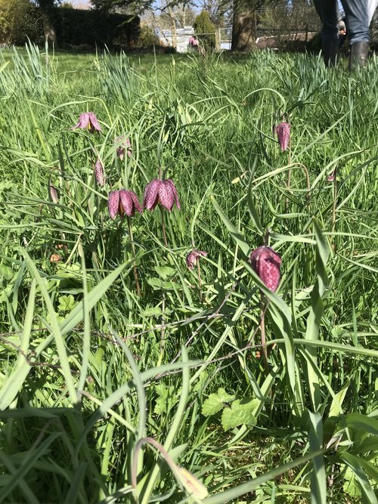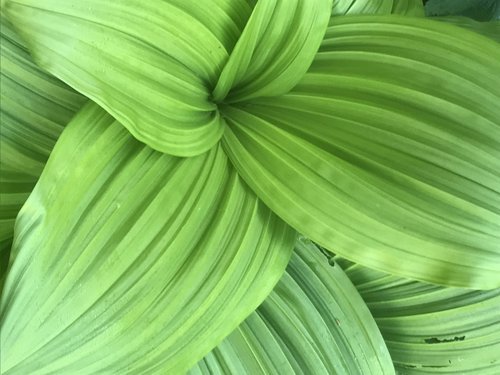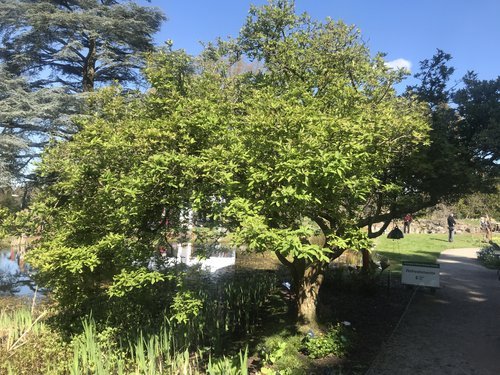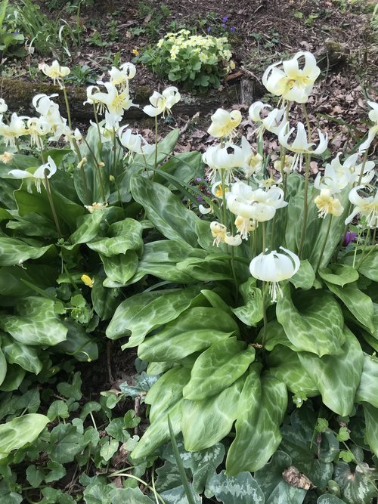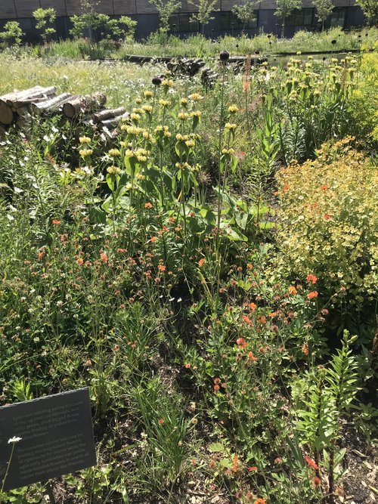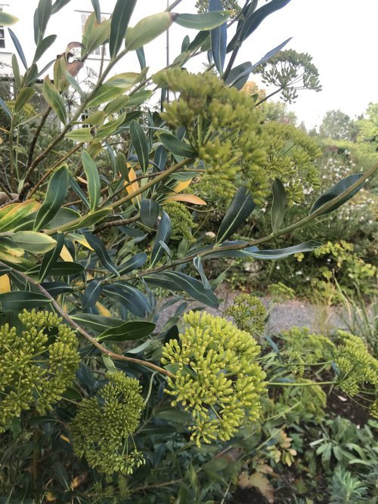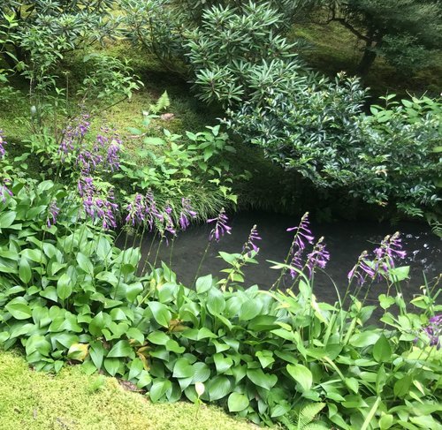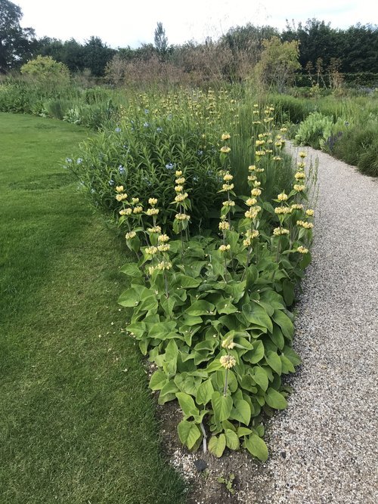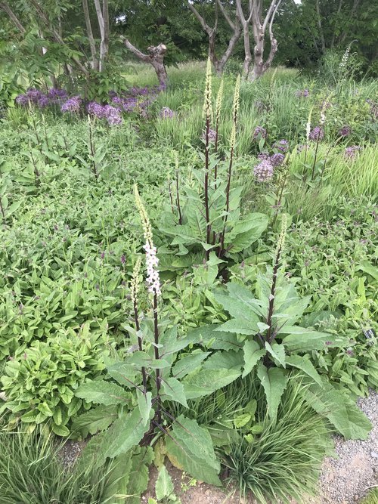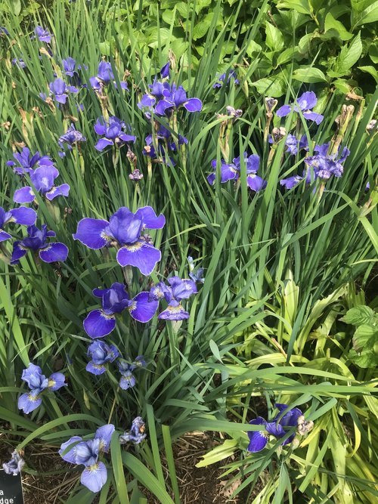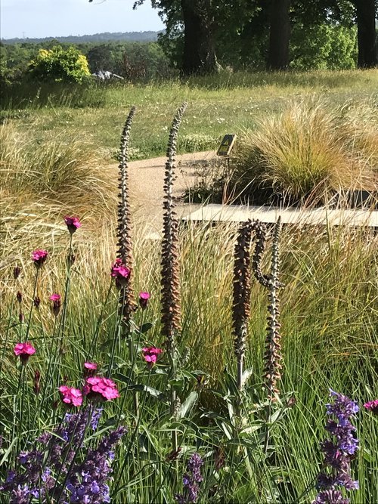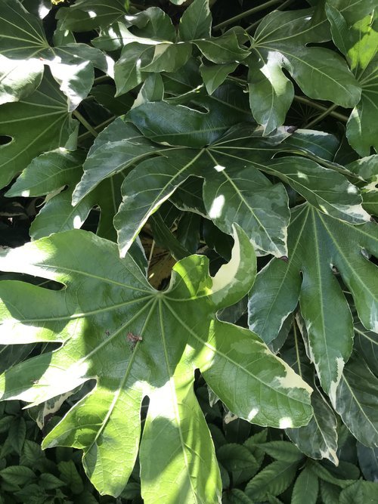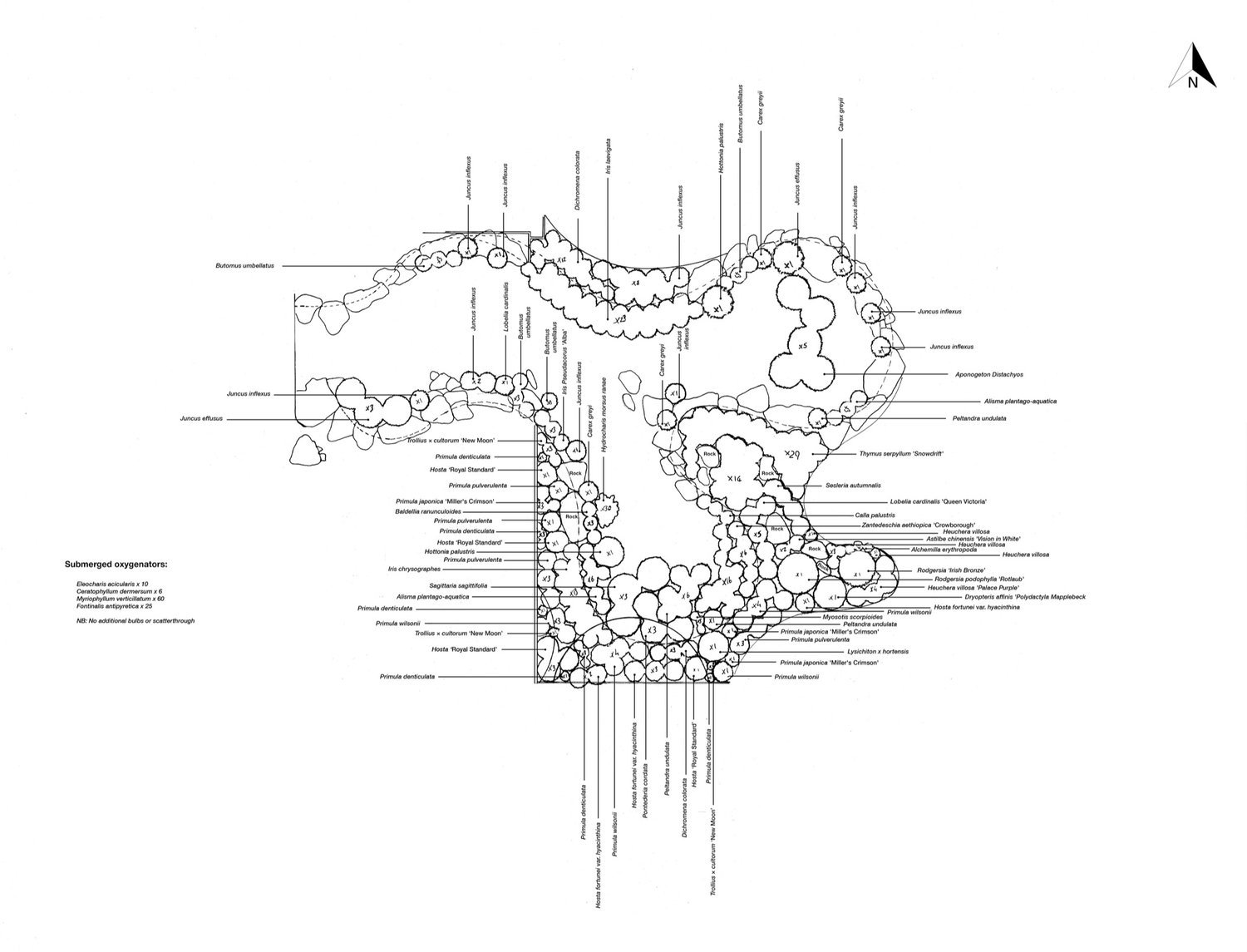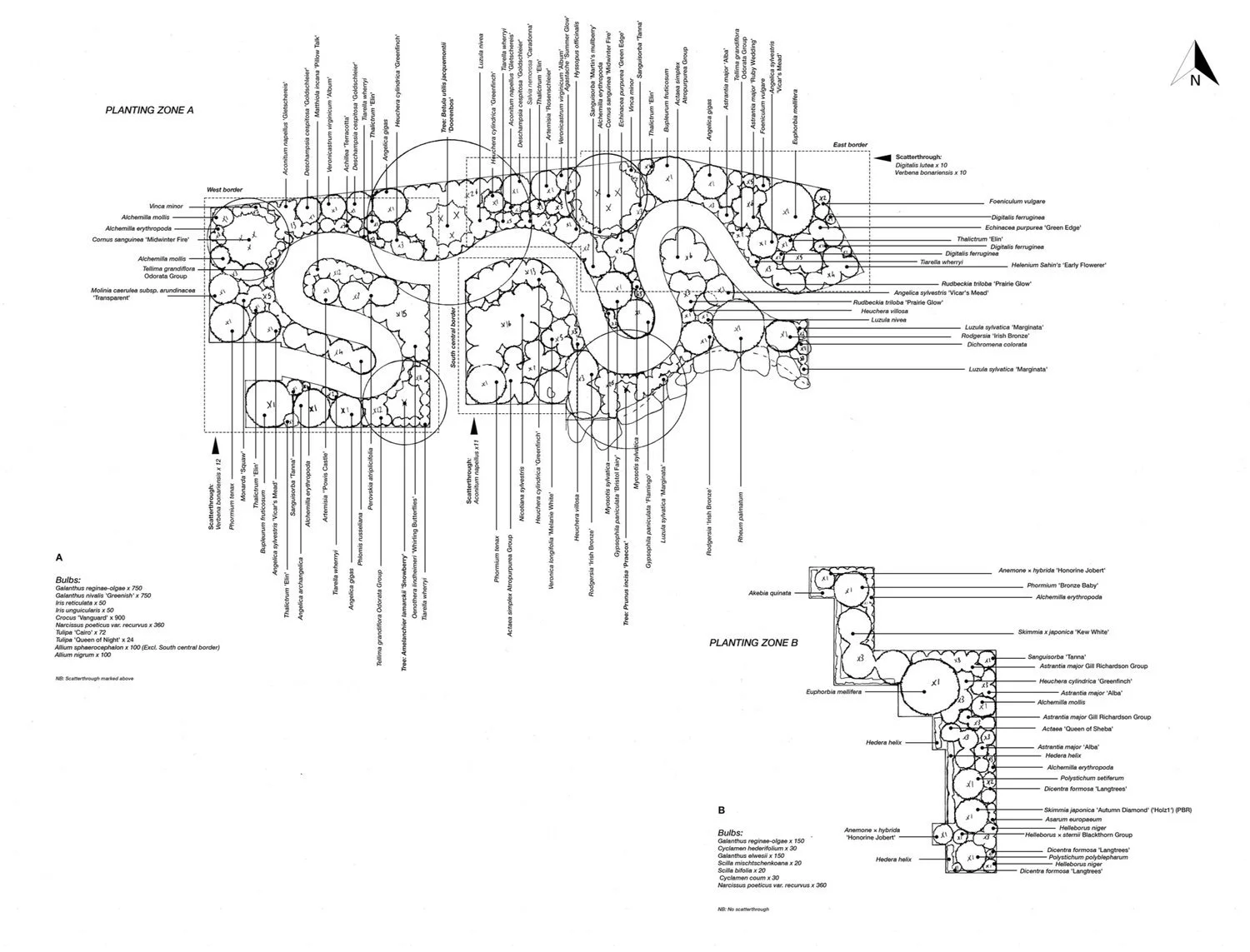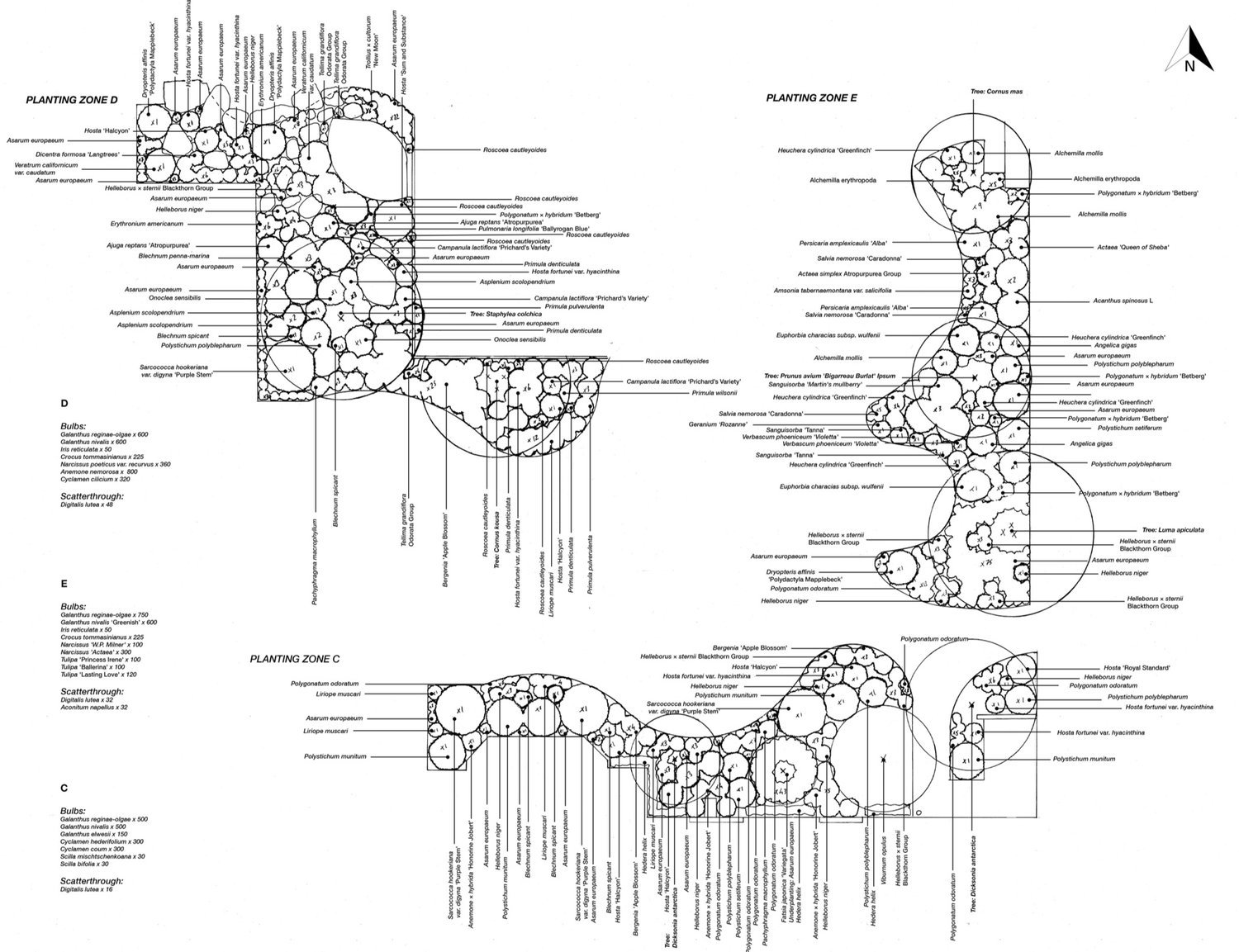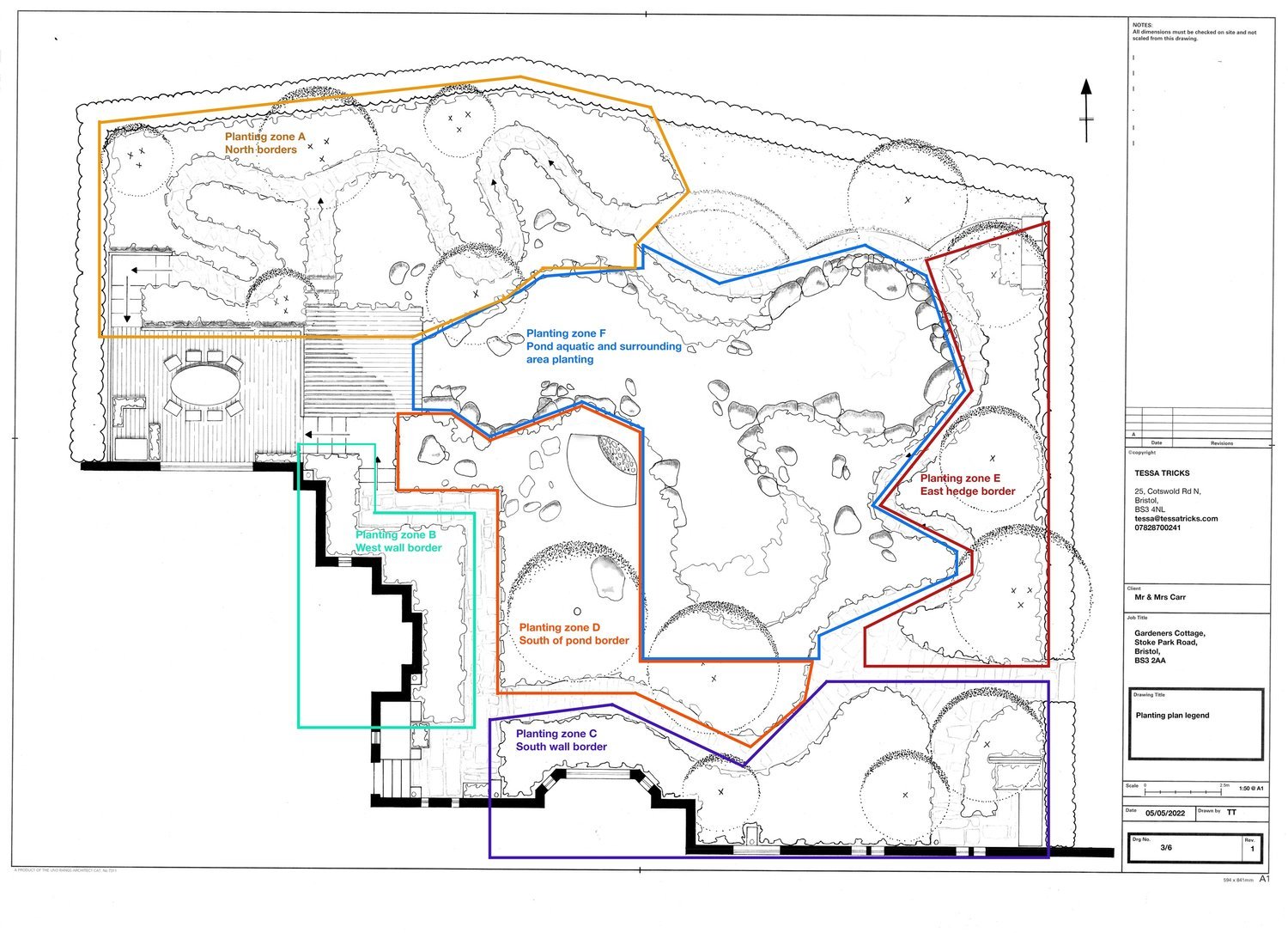
Wildlife Garden Design
Site: Garden of approx. 20 x 30m with both sun and deep shade
Requirements:
A still body of water, such as a wildlife pond
The garden should be designed to encourage a range of wildlife
A terrace and dining area to accommodate 6-8 and a second more intimate seating close to or adjoining the water
An open-sided structure to provide shade
Emphasis on spring and autumn planting
A wildflower meadow
A barbecue, compost area, log store
No dedicated veg garden
The brief
Sun and shade
This is a Garden of two halves. A shady north-facing border abuts the house, while sunshine hits the north side of the garden. The soil on the north side is dry and free draining whilst much more moisture retentive around the pond. These conditions support the addition of plenty of trees to create a light woodland environment as well as a wildflower meadow and varied interconnected borders. This makes for a pollen-rich environment.
A biodiverse garden
The addition of a large body of water, rocks, log piles, bird boxes, and bug hotels make this a fantastic space with diverse ecosystems to support a range of wildlife (birds, pollinating insects, amphibians & aquatic invertebrates).
The diverse planting selection provides year-round interest and food for wildlife - with a special focus on spring and autumn. Architectural perennials which can provide habitats over winter are a key part of the scheme.
Plants have been selected with a single flower (as opposed to a double set of petals which hinder insects’ ability to reach the anther.) Trees begin flowering in Feb and move right through the season. The largely edible selection proves fodder for owners and animals alike. Plants known to be beneficial to wildlife and those with multiple flower heads have been selected. Native and non-native have been mixed. There is a stronger emphasis on native in the aquatic planting.
Design Response: A Garden for Nature
A place for people
This garden of two halves works as hard for its owners as it does for nature.
A high deck meets the main living area of the house, providing a magnificent view across the water. A balustrade supports evening lighting and surrounds the dining area and barbecue. A lower deck meets the water’s edge. An optional sail canopy can be attached, allowing for a waterside shady relaxing spot. There is plenty of space for deck chairs and loungers.
A second secluded seating area can be found under a subtly willow arbour, which blends into the woodland. The views from the arbour discount the house and allow visitors to really take in the garden. Springtime planting surrounds the arbour with primrose and iris flourishing in the damp ground.
A wildflower meadow can be found north of the snaking path - made from reclaimed limestone and interplanted with shade and sun-tolerant ground cover. An elevated headland looks back towards the house. The log store and recycling hut are neatly disguised with a green roof.
A taste of the planting design and textures
