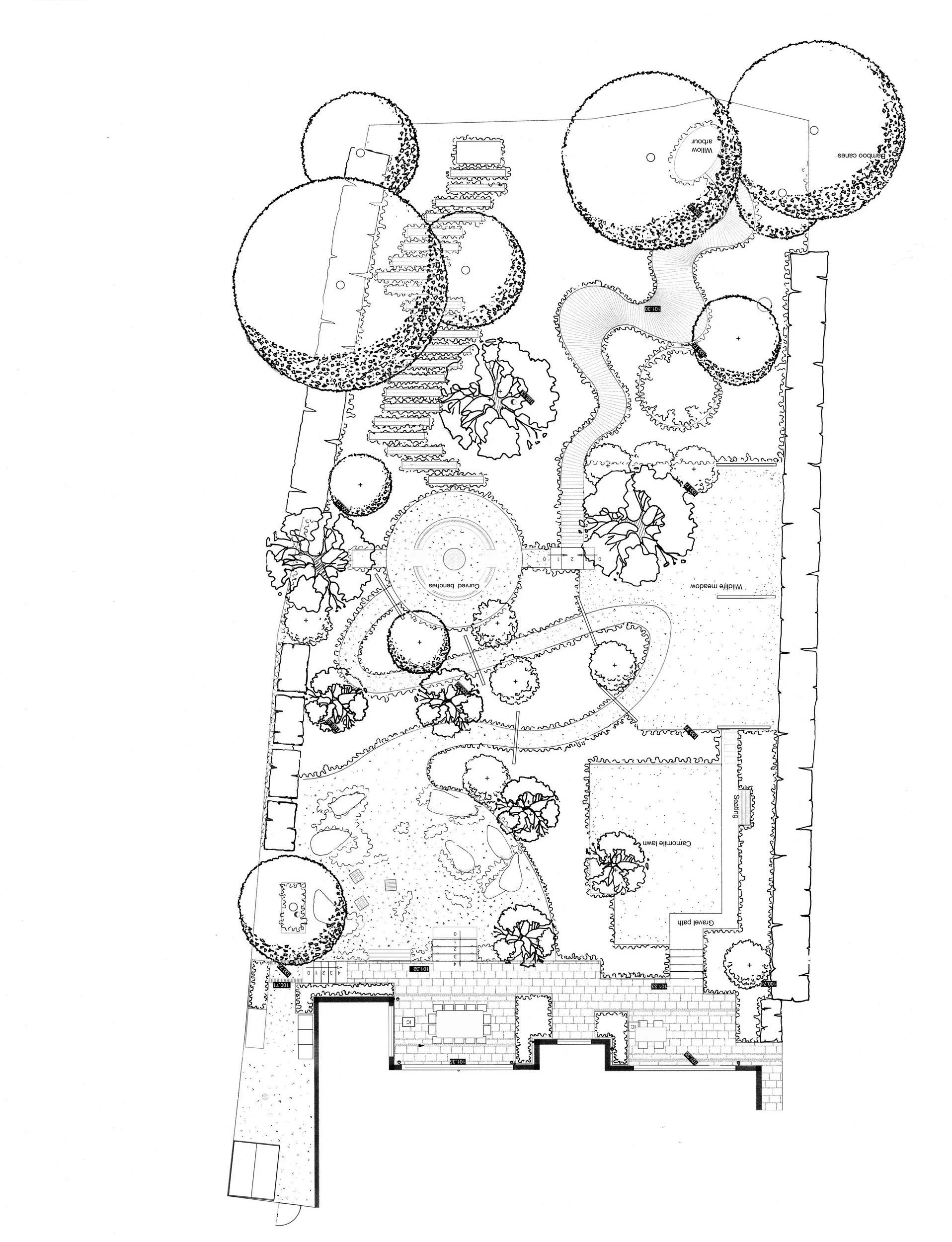
Riverside Garden Design
The brief
Site: Garden of approx. 30 x 50 m | A river runs along the foot of the garden. The ground closest to the river is permanently damp and in winter months can become extremely wet.
Requirements:
Wildlife friendly garden
A terrace to seat 12 and a smaller family daily dining area
A pergola and a small covered riverside retreat
A utility area to support a large shed, compost, log store etc
A view of the river from the house
Outline plan
Design response
A river-inspired garden
Everything about this garden relates to the river. A clear line of sight to the water from the terrace’s central doors informs the garden’s structure. The new rain garden that makes up the garden’s lower third accommodates the river’s overflow and makes the river accessible via a curvaceous raised walkway.
Mediterranean gravel garden
Even the dry gravel garden, in a part of the garden where the river cannot be seen, signals the river’s presence with its rock formations and invites visitors on the journey down the garden to the water.
Following the snaking path down toward the water through dry, drought-tolerant planting and under corten steel arches, the visitor arrives at an enclosed circular clearing surrounded by planting. This is an adaptable social space that can accommodate seating, dining, and/or a fire pit.
Visitors can hop across stepping slabs (non-slip) down the water’s edge from the entertaining area, or alternately head across the garden toward the wildflower meadow and swing.
Bog garden
Before reaching the wildflower meadow there is the option to take a raised curved boardwalk through the rain garden down to a willow arbour at the river’s edge. In doing so visitors pass through a verdant area of moisture-loving plants - a year-round bog garden that provides a constant habitat for wildlife.
Image: Section Line West boundary
Patio & dining
From the terrace adjoining the house, one sees a different picture. A camomile lawn and steel ‘ half-arches’ match the modern aesthetic of the house. Structured planting comes up to the smaller family dining terrace, allowing them to enjoy the garden from the breakfast table. Slot drains on the terrace release water into these borders. Tall planters separate the two dining areas helping each to feel private.










